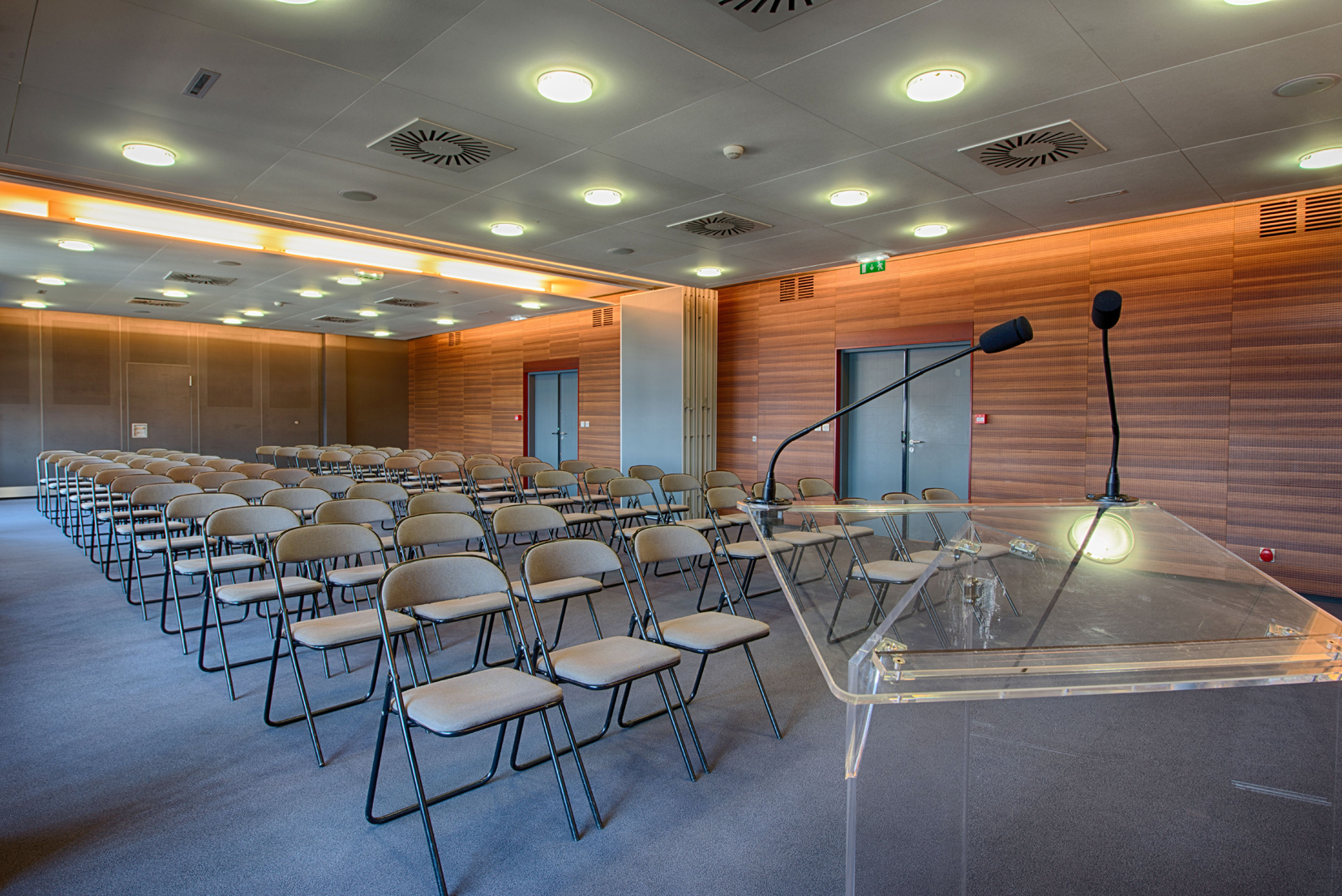THE STRONG POINTS
 Handi-accessible
Handi-accessible 100 seats
100 seats 60 seats
60 seats 46 seats
46 seats 5 Stands of 9m² each
5 Stands of 9m² each

 Handi-accessible
Handi-accessible 100 seats
100 seats 60 seats
60 seats 46 seats
46 seats 5 Stands of 9m² each
5 Stands of 9m² each
Modern and comfortable, the Bouvet 1 & 2 form a space of 120m² divisible in two. Exposed to daylight, this space can be declined in various configurations during for your events.
Its dimensions and its strategic location between theChateaubriand Auditorium and the restoration and and exhibition rooms make it a particularly suitable space for workshops and for workshops and commissions. It can also be used as a VIP lounge, organizers' office or exhibition area.
Located on the first level of the Grand Large, these rooms combine with the Rotonde Jacques Cartier, the Salle du Grand Large, the Auditorium Chateaubriand and the Salle Charcot to offer you a range of spaces capable of accommodating all your event requirements on two levels.
Ideal for your meetings, the Bouvet 1 & 2 rooms are equipped with daylight with daylight and equipped with blackout blinds. They are equipped with all the equipment ad ad hoc for the smooth running of your sub-committees: video projectors, screens, desks, microphones, Wifi, etc.
Their modularity allows a wide range of possible configurations:
Associated with the Charcot Room, it is then a space of 185m². Exposed to the daylight, this one is is perfectly declined in surface ofexhibition where we can install up to 8 stands of 9m².
These rooms are the perfect complement tothe Rotonde Jacques Cartier (450m²) and the Salle du Grand Large (610m²), providing a total area of 1245m², capable of accommodating up to 58 9m² stands.
Two types of exhibitions are proposed to you:
The Palais du Grand Large can offer you a turnkey exhibition service with individual management of exhibitors' files by a individual management of exhibitors' files by a single contact person at the GRAND LARGE. This management includes :