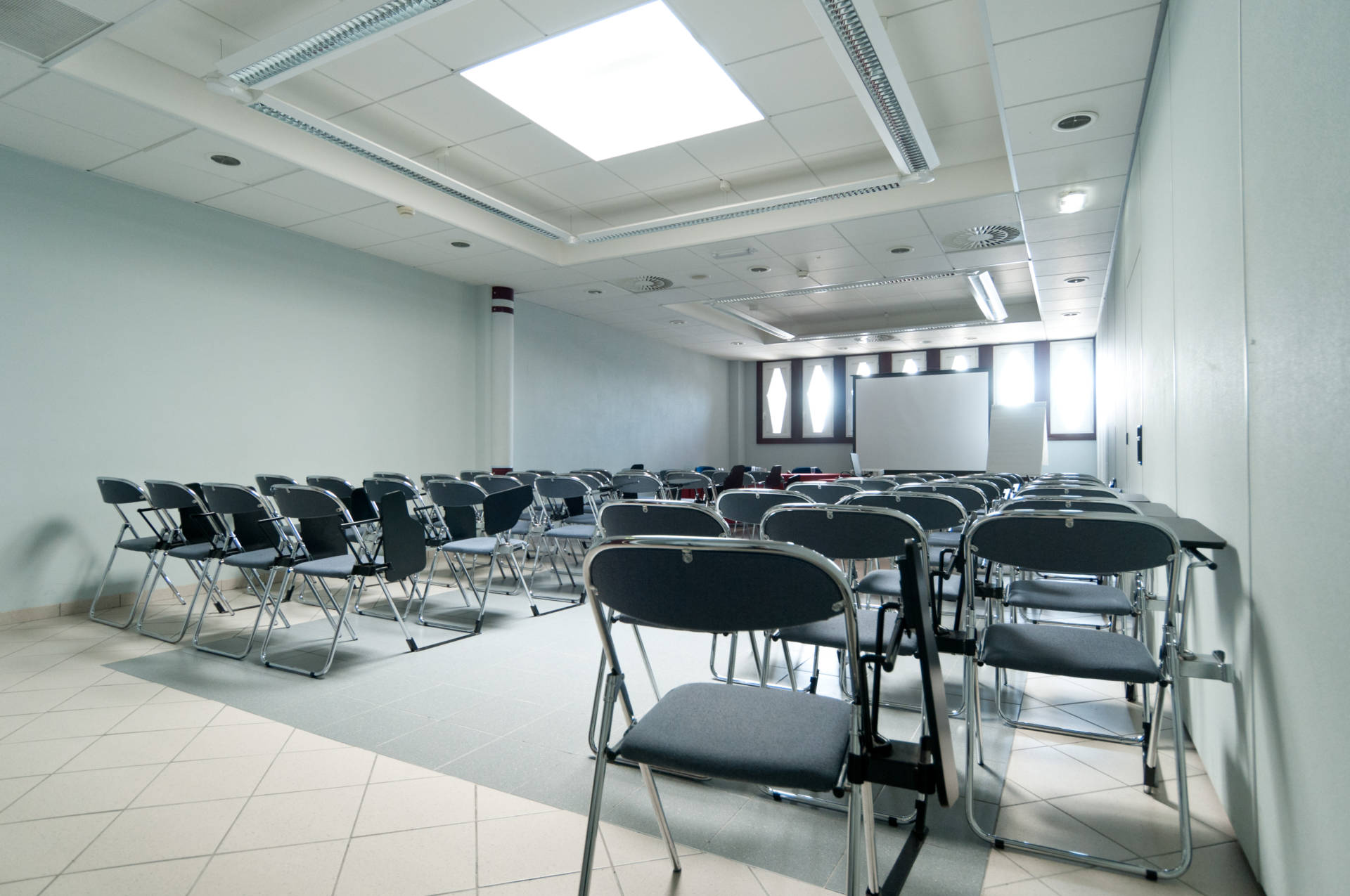THE STRONG POINTS
 Handi-accessible
Handi-accessible 120 seats
120 seats 66 seats
66 seats 36 seats
36 seats 5 Stands of 9m² each
5 Stands of 9m² each

 Handi-accessible
Handi-accessible 120 seats
120 seats 66 seats
66 seats 36 seats
36 seats 5 Stands of 9m² each
5 Stands of 9m² each
Located on the second level of the Palais des Congrès, the Vauban 1 & 2 rooms form a 130m² space divisible in two. Exposed to daylight, this space can be used in various in various configurations for your events.
Its dimensions and its strategic location between the Maupertuis Amphitheatre and the Surcouf Rotunda, make it a space particularly well suited for workshops and parallel commissions. and parallel commissions. It can also be used as a VIP lounge, organizers' office or as an exhibition area in addition to an exhibition that would take place in the Surcouf Rotunda.
The rental of this space, combined with the other rooms on level 2, makes it possible to host events of 100 to 200 participants in a fully privatized space.
Ideal for your meetings, the Vauban 1 & 2 rooms can accommodate up to 120 people.
They are equipped with all the necessary equipment for the smooth running of your your sub-committees: video projectors, screens, desks, microphones, Wifi, etc.
The modularity of these rooms offers a wide range of configurations:
-Meetings:
- Exhibitions/Posters :